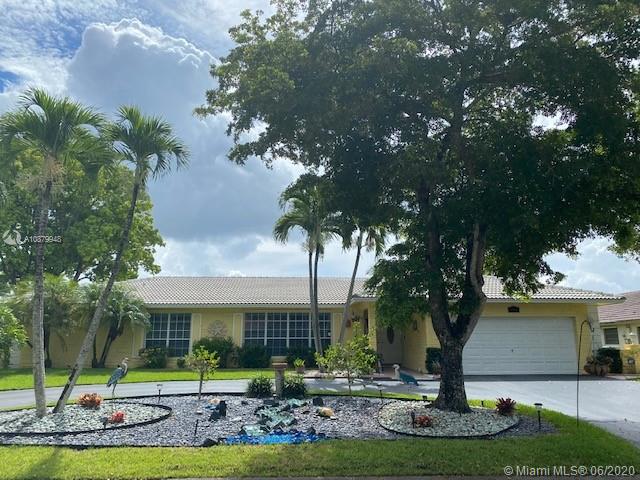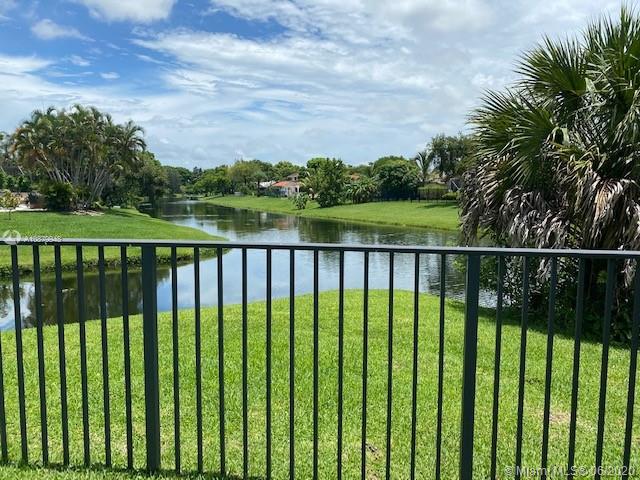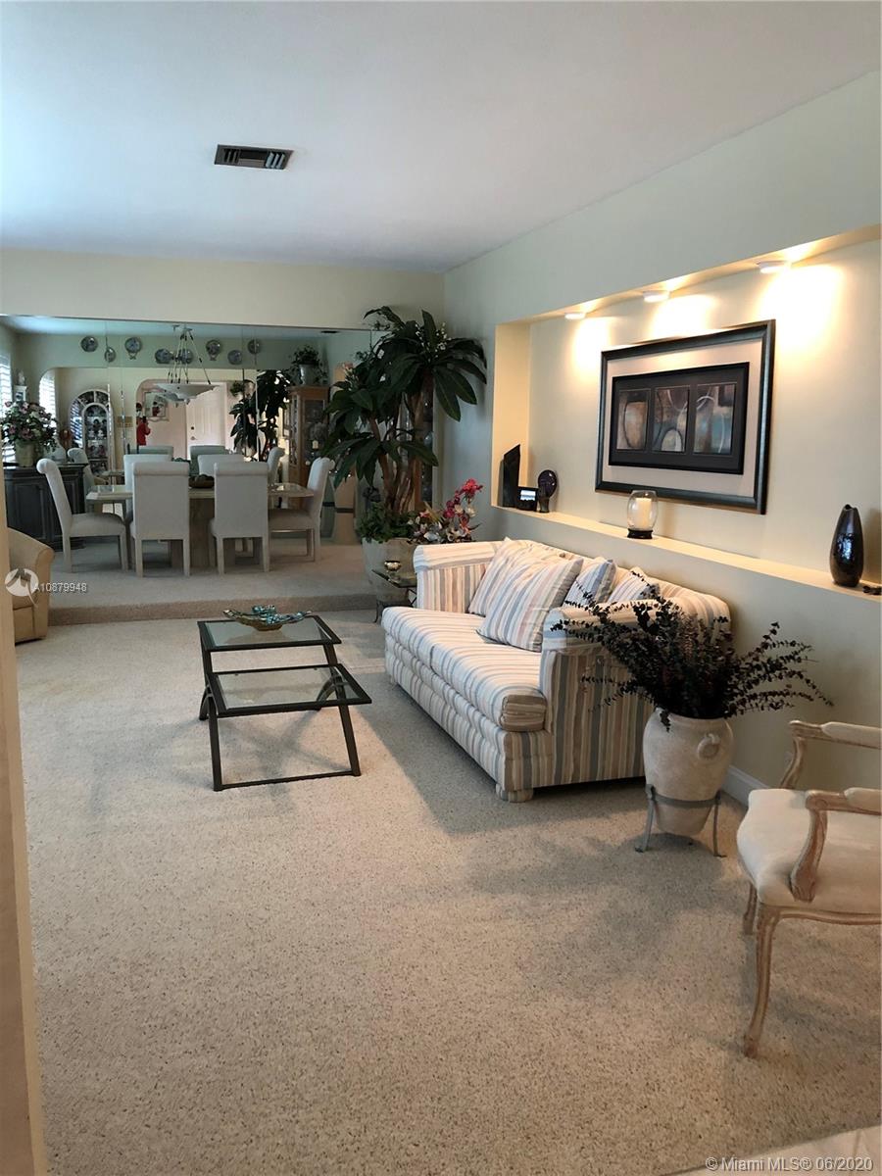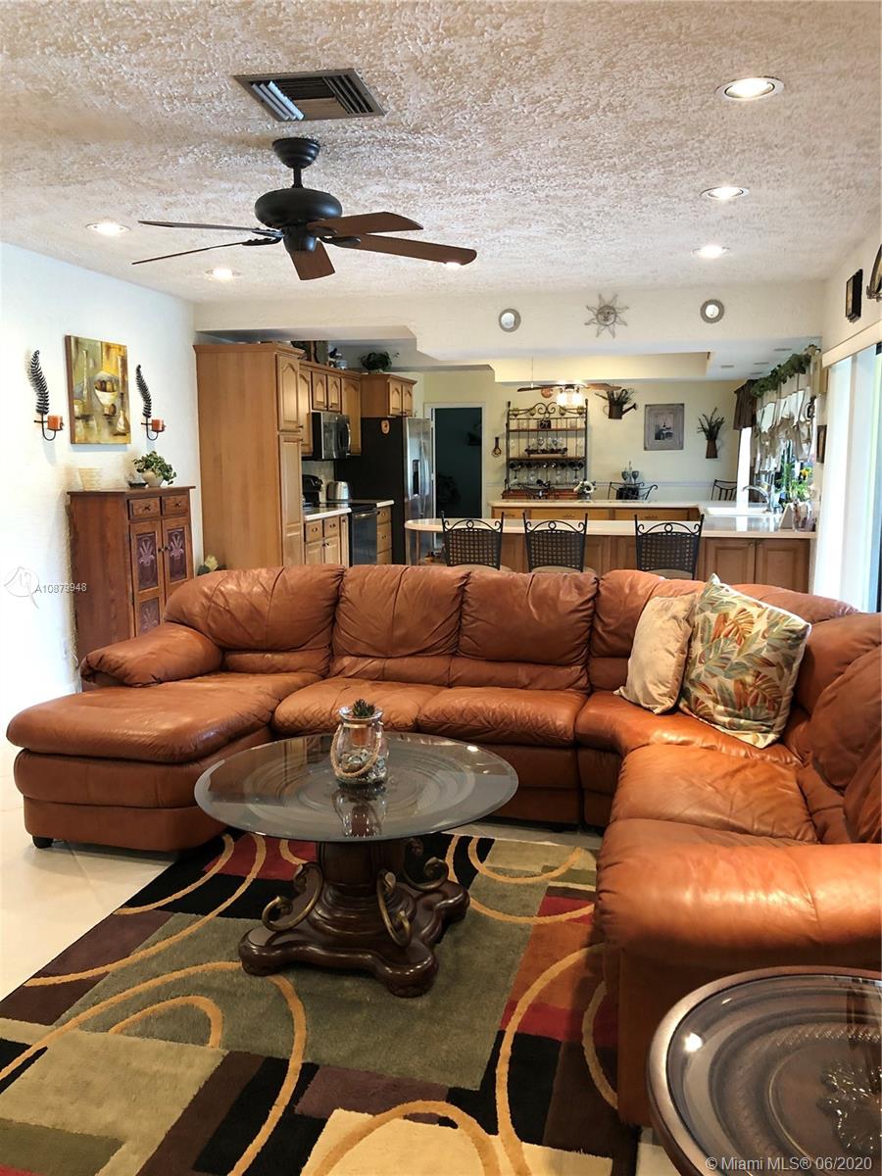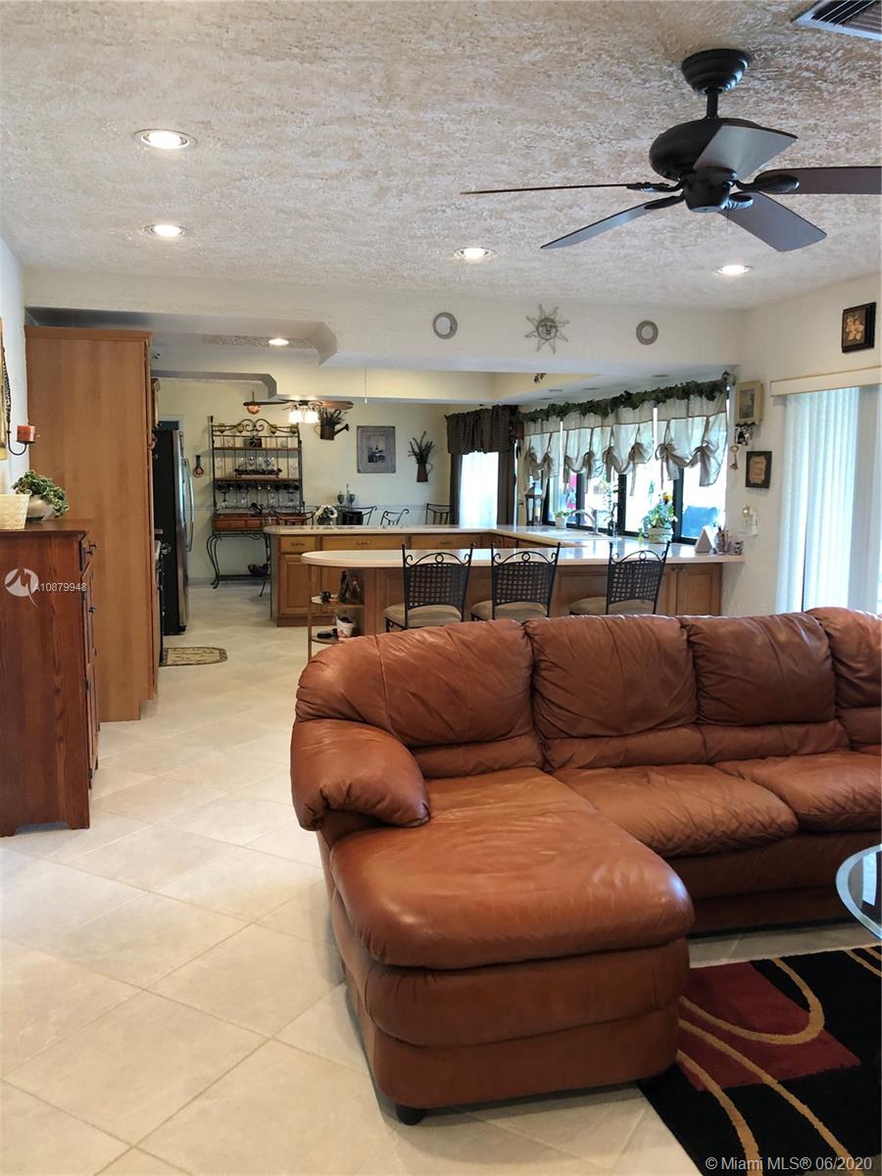$485,000
$492,500
1.5%For more information regarding the value of a property, please contact us for a free consultation.
1693 NW 100th Dr Coral Springs, FL 33071
4 Beds
2 Baths
2,452 SqFt
Key Details
Sold Price $485,000
Property Type Single Family Home
Sub Type Single Family Residence
Listing Status Sold
Purchase Type For Sale
Square Footage 2,452 sqft
Price per Sqft $197
Subdivision Maplewood
MLS Listing ID A10879948
Sold Date 09/10/20
Style Detached,One Story
Bedrooms 4
Full Baths 2
Construction Status Unknown
HOA Y/N No
Year Built 1976
Annual Tax Amount $5,255
Tax Year 2019
Contingent Sale Of Other Property
Lot Size 0.329 Acres
Property Description
This is the one you've been waiting for! Impeccably maintained truly lovely pool home on a fenced oversized lot with a tranquil waterway on two sides of the property! The entrance foyer opens on one side to the formal living and dining rooms, highlighted with elegant Plantation shutters. Straight ahead is the massive great room/eat-in kitchen which has wall-to-wall windows and glass doors looking out on the pool and waterway. The kitchen boasts expansive counters, a large snack bar, brand new refrigerator, and newer appliances. You'll enjoy the split floor plan, 3 walk-in closets, neutral ceramic tile and wood laminate through much of the home, newer dryer, brand new washer, automatic sprinklers, a water softener system for whole house, and all-around hurricane protection. No HOA fees.
Location
State FL
County Broward County
Community Maplewood
Area 3627
Interior
Interior Features Breakfast Bar, Dining Area, Separate/Formal Dining Room, Eat-in Kitchen, First Floor Entry, Main Level Master
Heating Central, Electric
Cooling Central Air, Ceiling Fan(s), Electric
Flooring Carpet, Ceramic Tile, Other
Window Features Impact Glass,Plantation Shutters
Appliance Dryer, Dishwasher, Electric Range, Electric Water Heater, Disposal, Ice Maker, Microwave, Refrigerator, Washer
Exterior
Exterior Feature Enclosed Porch, Fence, Patio, Storm/Security Shutters
Parking Features Attached
Garage Spaces 2.0
Pool In Ground, Pool, Screen Enclosure
Utilities Available Cable Available
Waterfront Description Canal Front
View Y/N Yes
View Canal, Pool
Roof Type Spanish Tile
Porch Patio, Porch, Screened
Garage Yes
Building
Lot Description 1/4 to 1/2 Acre Lot, Sprinklers Automatic
Faces West
Story 1
Sewer Public Sewer
Water Public
Architectural Style Detached, One Story
Structure Type Block
Construction Status Unknown
Schools
Elementary Schools Maplewood
Middle Schools Ramblewood Middle
High Schools Taravella
Others
Pets Allowed Dogs OK, Yes
Senior Community No
Tax ID 484128034620
Security Features Smoke Detector(s)
Acceptable Financing Cash, Conventional, FHA, VA Loan
Listing Terms Cash, Conventional, FHA, VA Loan
Financing Conventional
Pets Allowed Dogs OK, Yes
Read Less
Want to know what your home might be worth? Contact us for a FREE valuation!

Our team is ready to help you sell your home for the highest possible price ASAP
Bought with Campbell & Rosemurgy Real Est


